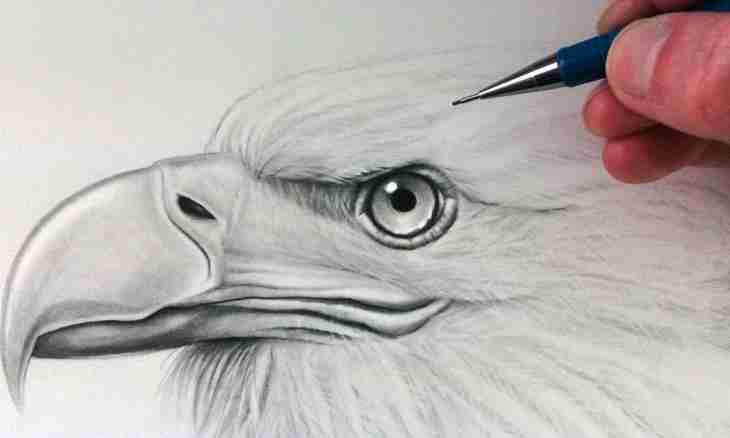Drawings of details and assembly units are a daily work of the design engineer or student who is carrying out the academic year project or the diploma. Thanks to a modern CAD, it became much simpler to issue design documentation, and terms of delivery of the ready project were significantly reduced.
Instruction
1. Find out the detail sizes which are necessary for implementation of its drawing. As a rule, details are a part of any assemblies, blocks, mechanisms. Respectively, the sizes of details directly depend on the sizes of assembly unit.
2. Assign to a detail number. Take an interest at the enterprise as it is accepted to assign numbers. The part number most often consists of letters which characterize the enterprise and the assembly and also figures which are appropriated by a card file of the developer enterprise. If you carry out the drawing of a detail at the university, you can learn a drawing number at department of engineering graphics or department which gave you a task.
3. Give a detail the name. It has to be competent from the technical point of view. It is impossible to call a detail "Piece of paper" or "Box". Instead use the name "Laying" or "Casing". Think what your detail is most of all similar to and call it the corresponding term used in design documentation. If you doubt correctness of the name, consult with the chief or the research supervisor.
4. Before work write down the sketch of a detail on paper. Decide on the scale of the image and a format on which there will be a nacherchena a detail. Remember that the drawing has to be convenient to reading. Count the number of sheets necessary for the drawing. In certain cases technical requirements or a large number of types do not find room on one leaf.
5. Draw a format frame in accordance with GOST. If you draw by means of a CAD, can apply ready files of a nacherchenny framework. Fill a frame with information on a detail which is already available for you: name of a detail, number, scale, format, material, etc.
6. Choose a detail front view. This look has to be the most informative, that is on it the detail has to be represented most visually. Draw this view with necessary cuts and sections if in a detail there are openings or grooves which need to be shown.
7. Execute other types of a detail (top view, the left-side view, etc.) with cuts and sections if the front view does not give a sufficient idea of its form.
8. Put the sizes with admissions. On each look there has to be approximately identical number of the sizes that the drawing did not look is bulky and it could be read. Remember that according to your documentation the master will have to execute a detail independently, without hints. It means that all necessary information has to be on the drawing.
9. Write technical requirements to a detail. Usually this text is located over the main inscription of the drawing. Do not forget to specify information necessary for production of a detail.
10. If you use the 3D system - modeling, it is possible to execute types of a detail with its help. As a rule, such programs mean automatic execution of types on the basis of a 3D model. Select the corresponding item of the program and insert types of a detail necessary to you, execute necessary cuts, sections, put down the sizes and write technical requirements.

