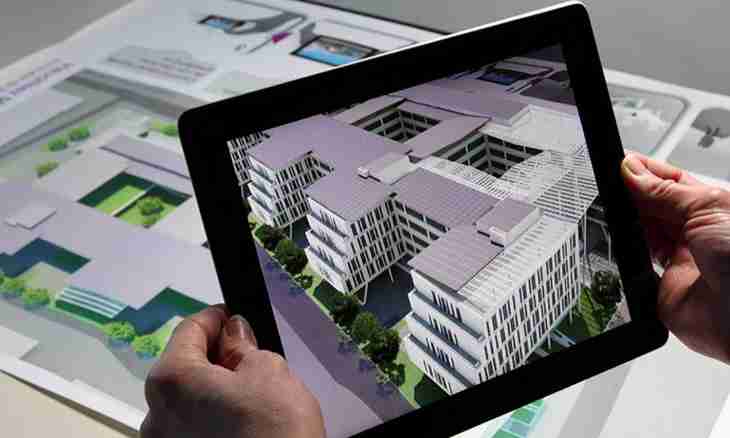Three standard projections – frontal, profile and horizontal – contain necessary and sufficient information on appearance and the internal device of the details having at least one axis of symmetry. If at a detail the difficult configuration or is a lot of internal cavities with a curvilinear surface, additional cuts and projections can be required.
It is required to you
- - set of pencils for drawing of different hardness;
- - ruler;
- - square;
- - compasses;
- - eraser.
Instruction
1. Projective communication between elements of a detail remains at any distance between images of three types of this detail on the drawing. Thanks to such communication it is possible to construct the third missing on two projections. Let you be given a view of a detail in front (a frontal projection) and a side view (profile projection). This assumption is admissible for any two projections, the detail can be turned somehow.
2. Draw a thin vertical line between frontal and profile projections. Prolong this line down to the level of desirable arrangement of the third projection. Draw a thin horizontal line under two these projections at any distance. The third projection will be constructed below a horizontal line under a frontal projection. Auxiliary vertical and horizontal lines serve for creation of the third projection of a detail.
3. Construct projections of all tops of two available types of a detail to an auxiliary horizontal. In other words – lower perpendiculars on an auxiliary horizontal from all tops on frontal and profile projections. Perpedikulyara, carried out from points of a frontal surface, prolong below an auxiliary horizontal line up to the desirable location of the third projection. You received width of yet not drawn third projection. The perpendiculars which are carried out from points of a profile projection for a horizontal do not need to be continued.
4. Deliver a compasses needle in a point of intersection auxiliary to a vertical and a horizontal. Establish a pencil of compasses in a point of intersection of an auxiliary horizontal and the perpendicular lowered from a point of a profile projection. The received radius make a mark in an auxiliary vertical down. In the same way by means of compasses transfer projections of all tops of a profile projection from an auxiliary horizontal to an auxiliary vertical.
5. Restore perpendiculars to the vertical auxiliary line from the projections of tops of a profile projection of a detail postponed for it. Prolong the received perpendiculars up to crossing with already built lines of the third projection.
6. Finish drawing of the third projection of a detail. Circle with the main line a contour of a detail and all visible parts of a projection. The shaped line execute invisible parts of a detail. The locations of circles on the carried-out third projection are designated by the squares which turned out when crossing perpendiculars to auxiliary lines. Enter in these squares of a circle.
7. For completion of work put dimensional lines and put down the sizes.

