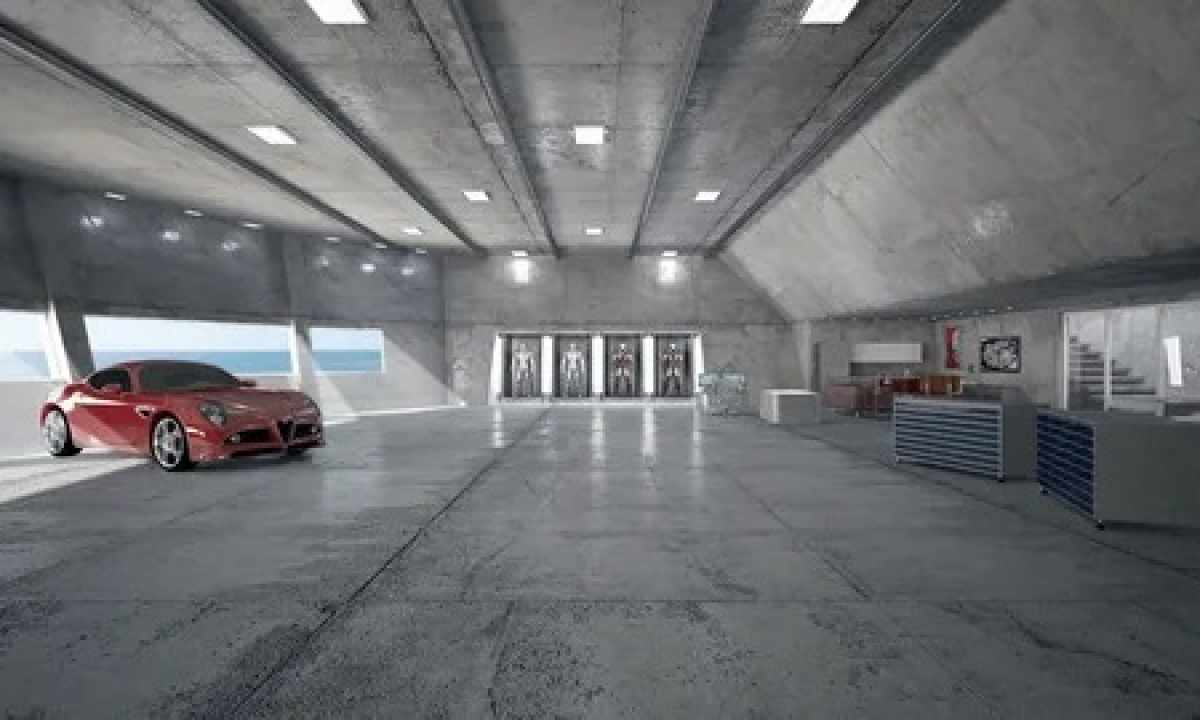Usually the foundation for garage is laid only on perimeter of walls as at its construction the construction of difficult and heavy constructions is not required. Such work quite can be conducted independently. For its carrying out the special equipment, and volume of earthwork operations for continuous footing rather small is not necessary.
It is required to you
- - support for timbering;
- - boards for timbering;
- - armature;
- - cement slurry;
- - tools for digging of trench;
- - wooden extension;
- - hydrolevel.
Instruction
1. Proceeding from the plan of garage, make site marking under the base. Hammer the first peg into the earth so that he acted from the earth on 50 cm. By means of tape measure measure necessary distance from peg and hammer the second. Pull between them cord. Under right angles to cord make marking of two sides of the base and hammer two more pegs. Connect them cord.
2. Along cord dig through trench 70-80 cm wide of Glubin depends on condition of the soil and it has to be specified in the project. On bottom of trench fill crushed stone layer – 10 cm and carefully stamp. Then fill sand layer in 5 cm and once again stamp.
3. Through each 40 cm put support for timbering. Connect support boards which have to approach densely to each other. The timbering becomes on both sides of trench.
4. Start mounting of armature. Use metal rods with a diameter of 8-10 mm. Near trench lay two pieces of armature equal longwise to side of the base. The distance between rods has to be 10 cm less, than distance between form panels.
5. Between rods lay cross crossing points through each 50 cm. Connect them special wire or welding. Attach vertical pieces of armature in position of joints with cross-pieces. From above attach two more long pieces of armature with cross-pieces. All connections have to be under right angles.
6. Lower design in trench. Collect the same way three more reinforcing element and lower them in trench. Connect all parts of design among themselves.
7. Note height of filling of the base on casting boards. Transfer tags by means of hydrolevel to all parties of timbering. Hammer nails on tags. Pull between them on diagonal thread.
8. Fill in the first layer of solution which will a little cover sandy pillow. Let's layer dry up within two hours. After that continue filling of the base. Fill in solution evenly to the level noted by threads. Stretch solution special wooden extension.

