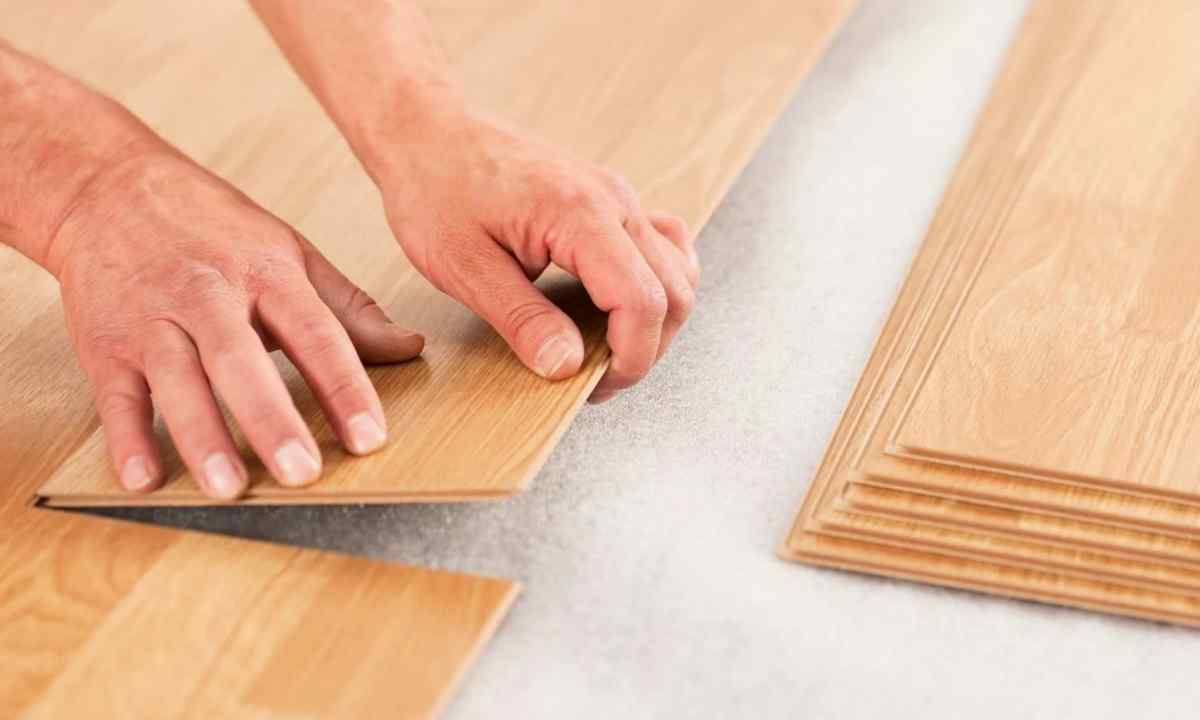Laminate is very "democratic" floor covering in relation to the bases. It can be put on any surfaces – cement screed, tile, wooden floors. As draft floor under laminate it is possible to lay plywood on hand-packed stones. It will make floors warmer to the touch and will improve apartment sound insulation.
It is required to you
- - plywood of FC 12 mm thick;
- - laminate;
- - glue;
- - primer;
- - electric drill;
- - tape measure;
- - self-tapping screws;
- - toothed palette;
- - carpenter's tool;
- - long wooden rail 10 mm thick.
Instruction
1. Prepare the floor basis under plywood laying. Clean it from dust, stones and spallings. If necessary level surface by means of putty (roughnesses should not exceed 3 mm by 1 length meter). Apply on floor primer (kind of primer for increase in durability and adhesive properties of the basis).
2. Cut standard sheets of plywood (1525х1525 mm) on four equal squares. It needs to be made for reduction of internal stresses of plywood sheets. Lay them on the floor, providing gap between sheets of 8-10 mm, between plywood and wall – 15-25 mm. Joints in the adjoining ranks have to be displaced rather each other on half of leaf.
3. Fix plywood on the basis of by means of glue and dowels or self-tapping screws. For this purpose miss the mark each leaf by means of the toothed palette with one of types of the glue suitable for plywood, lay plywood on the basis and attach to floor by means of self-tapping screws or dowels, drilling under them openings. Depth of the last in the basis has to be not less than 30 mm. Each leaf you fix in corners and on the center. Before continuing work, give to glue time to dry up – according to the instruction.
4. Check flatness of floor. If necessary to soshlifuyta of roughness of the plywood basis. Lay laminate substrate on the floor, watching that it was not formed folds. Glue joints with construction adhesive tape.
5. Begin laying of laminate with the far left corner of the room – along the party parallel to the rays of light falling from window. For providing 10 millimetric gaps between laminate and wall lay wooden rail along wall.
6. Put along rail of level of the first row, connecting them faces with each other. The technology of connection of boards depends on type of the lock of the used laminate (the thorn is inserted into groove at the parallel or inclined provision of levels on the relation to each other). The scheme of connection is specified in the instruction to laminate. Cut off excess part of the last board, having provided gap in 10 mm between its face and wall.
7. When laying the second row provide the shift of joints concerning the first row not less than on 40 cm It will be very good if as the first board of the second row the part of level which is cut off when laying the last board of the first row fits. If is not present, it is necessary to cut in half the whole board.
8. Connect levels of the second row to the first. It is possible to make it in two ways. Having collected at first the complete second row and having connected it then to the first row, or attaching separately each board of the second row to the first row. In the latter case the board fastens to the first row with edge gap of rather previous board of the second row and connects then to it percussion on face. Choose that option which will seem to you the most convenient.
9. Lay in this way all other ranks of laminate. If necessary cut off boards of the last row along the long party, providing gap between covering and wall of 10 mm. Remove the wooden rail providing gap, establish and beat plinth, sending nail to wall or joint of floor and wall. Remember that the laminatny covering is "floating", it does not fasten to the basis.

